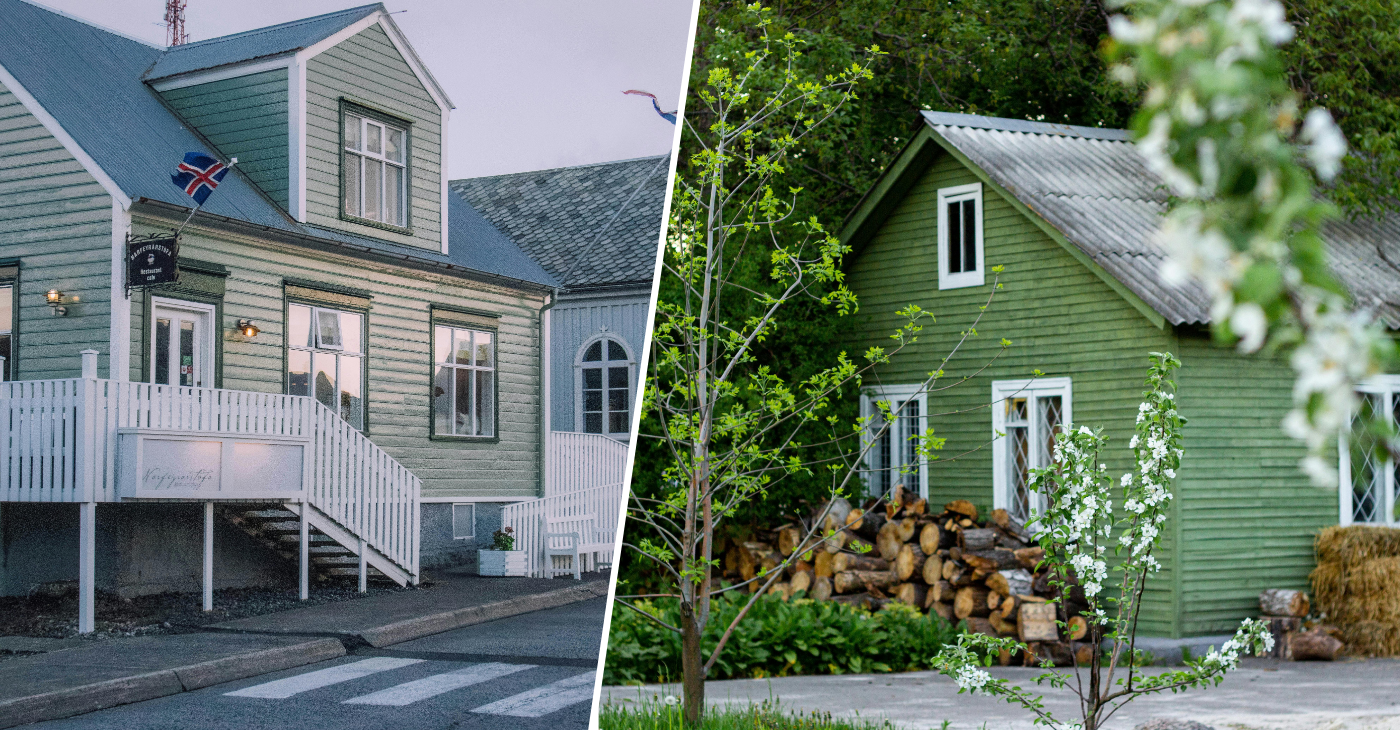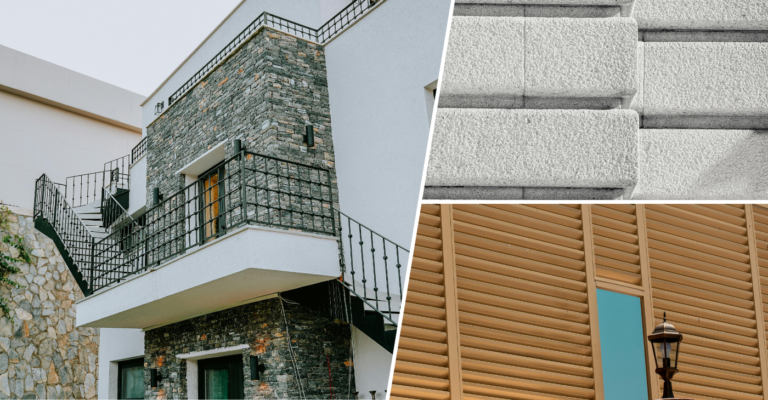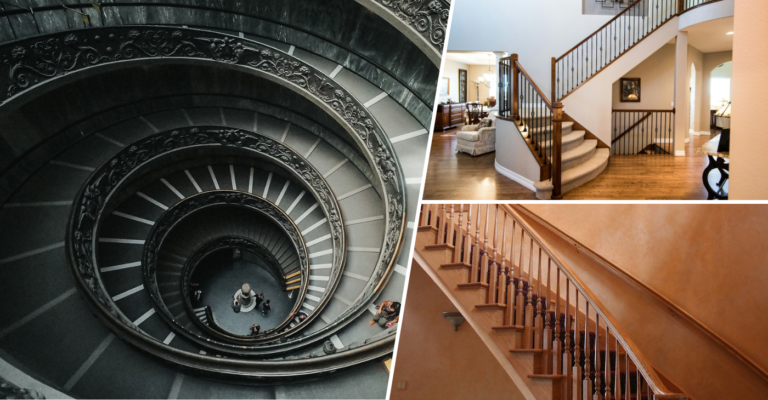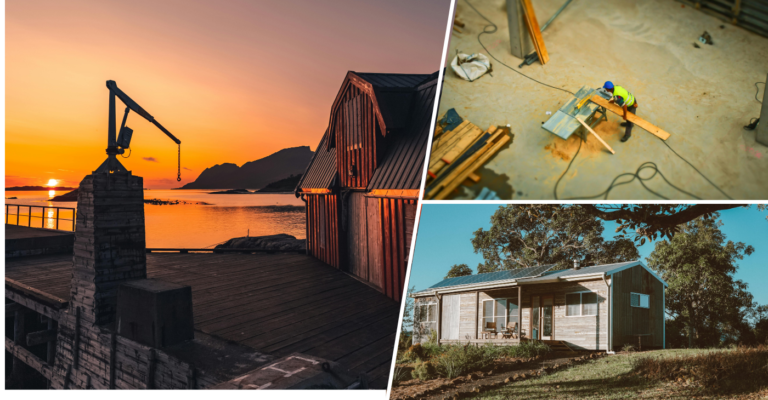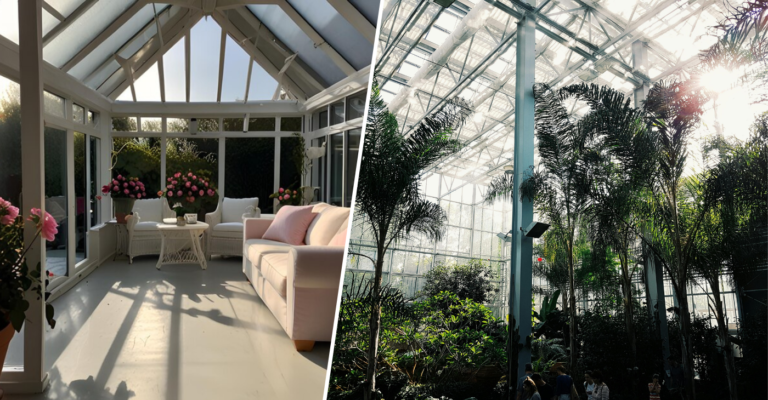Building within 1 meter of boundary – Regulations and considerations
Understanding the regulations for building within 1 meter of a boundary
Thinking of expanding your living space or adding a shed to your backyard? While maximizing your property seems ideal, building regulations often restrict construction too close to boundaries. This article explores the legal, design, and practical considerations necessary to successfully undertake such a project. Understanding these guidelines is crucial for ensuring compliance and maintaining good relations with your neighbours, whether you are building an extension, a new home or a commercial property.
Legal and regulatory requirements
Navigating any project requires understanding the legal and regulatory landscape. These requirements act as a roadmap, ensuring your project adheres to safety standards, zoning restrictions, and environmental regulations. Following these guidelines protects yourself, your workers, and the surrounding environment.
Before starting any project, consult with the appropriate authorities to identify:
Local building codes and regulations
Before starting any construction project near a boundary, it’s essential to understand and comply with local building codes and regulations. These rules are designed to ensure safety, structural integrity, and community standards. Building codes vary by location, so check with your local planning department for specific requirements. Obtaining the necessary permits and approvals is critical to avoid legal complications and potential fines.
Planning permission
In many areas, building within 1 meter of a boundary requires planning permission. This involves submitting detailed plans and specifications to the local planning authority for review. The process may include consultations with neighbours and a period for public comments. To apply for planning permission, prepare a comprehensive application that includes site plans, architectural drawings, and supporting documents. Engage with a professional architect or planner to ensure your application meets all requirements.
Design and structural considerations
The success of any building project hinges on thoughtful design and robust structural considerations. Design breathes life into your vision, creating a functional and aesthetically pleasing space. Structural considerations ensure the building stands strong and safe for years to come.
Impact on design
Building close to a boundary significantly impacts design choices. Key considerations include maintaining privacy, ensuring adequate natural light, and preventing overshadowing of neighbouring properties. Window placement becomes crucial, as direct views into neighbouring properties must be avoided. Use frosted glass or high windows to maintain privacy while allowing light to enter. Additionally, consider the aesthetic impact of your design on the surrounding area to create a harmonious environment.
Structural safety
Ensuring structural safety is paramount when building near a boundary. Foundations and support structures must be designed to handle the load without compromising neighbouring properties. Conduct a thorough site analysis to understand soil conditions and potential challenges. Engage a structural engineer to design appropriate foundations, especially if the soil is unstable or the building is large. Proper drainage solutions are also necessary to prevent water damage to adjacent properties.
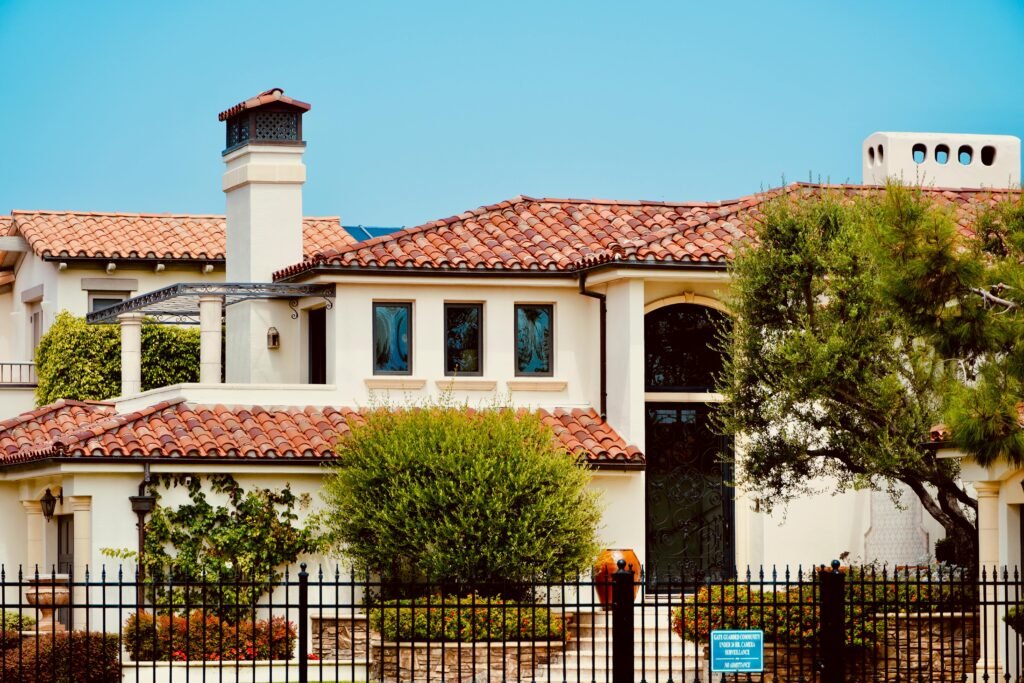
Neighbour relations and rights
Living near others comes with a set of unwritten rules and legal boundaries. Maintaining positive neighbourly relations fosters a peaceful and enjoyable living environment for everyone. Here’s a quick rundown:
Party wall agreements
A party wall agreement is essential when building close to a boundary shared with another property. This legal document outlines the rights and responsibilities of both parties concerning the shared wall or boundary. It helps prevent disputes and ensures that both parties are protected. To obtain a party wall agreement, serve notice to your neighbours at least two months before work begins. If they agree, you can proceed with the agreement. If not, you may need to engage a surveyor to resolve the dispute.
Maintaining good neighbour relations
Good neighbour relations are vital for a smooth construction process. Communicate openly with your neighbours about your building plans and address any concerns they may have. Providing detailed information about the project timeline, construction methods, and potential disruptions can help build trust. If disputes arise, try to resolve them amicably through discussion or mediation. Maintaining a positive relationship with your neighbours can prevent conflicts and foster a supportive community environment.
Fire safety and access
Fire safety is paramount in any building design. Here’s a quick reminder of key considerations:
Fire safety regulations
Fire safety is a critical consideration when building near a boundary. Regulations typically require the use of fire-resistant materials and construction methods to prevent the spread of fire between properties. Fire-rated walls, doors, and windows are essential components of a fire-safe design. Additionally, ensure that your building has adequate fire escape routes and complies with local fire safety codes. Consult with a fire safety expert to incorporate these measures into your design.
Access for maintenance and emergencies
Planning for access is crucial for both maintenance and emergencies. Ensure there is sufficient space between your building and the boundary to allow for regular maintenance tasks such as painting, window cleaning, and repairs. Emergency services must also have access to all parts of the building in case of a fire or other emergency. Design pathways and access points that facilitate easy entry and exit for maintenance workers and emergency responders.
Privacy and aesthetics
Creating a beautiful and functional space often goes hand-in-hand with ensuring privacy for yourself and your loved ones. Here are some tips to achieve this balance:
Maintaining privacy
Maintaining privacy is a key concern when building close to a boundary. Use landscaping, fences, and architectural features to create a sense of seclusion. High walls, hedges, or trellises with climbing plants can provide effective privacy screens. Additionally, consider the orientation and placement of windows and outdoor living spaces to minimize direct views into neighbouring properties. Creating a private and comfortable space enhances the livability of your building.
Aesthetic considerations
Aesthetic considerations play an important role in the overall success of your project. Designing a building that complements the surrounding environment helps integrate it into the neighbourhood. Use materials, colours, and architectural styles that blend with existing structures. Pay attention to the scale and proportion of your building to ensure it does not dominate the landscape. Thoughtful design enhances the visual appeal and value of your property.
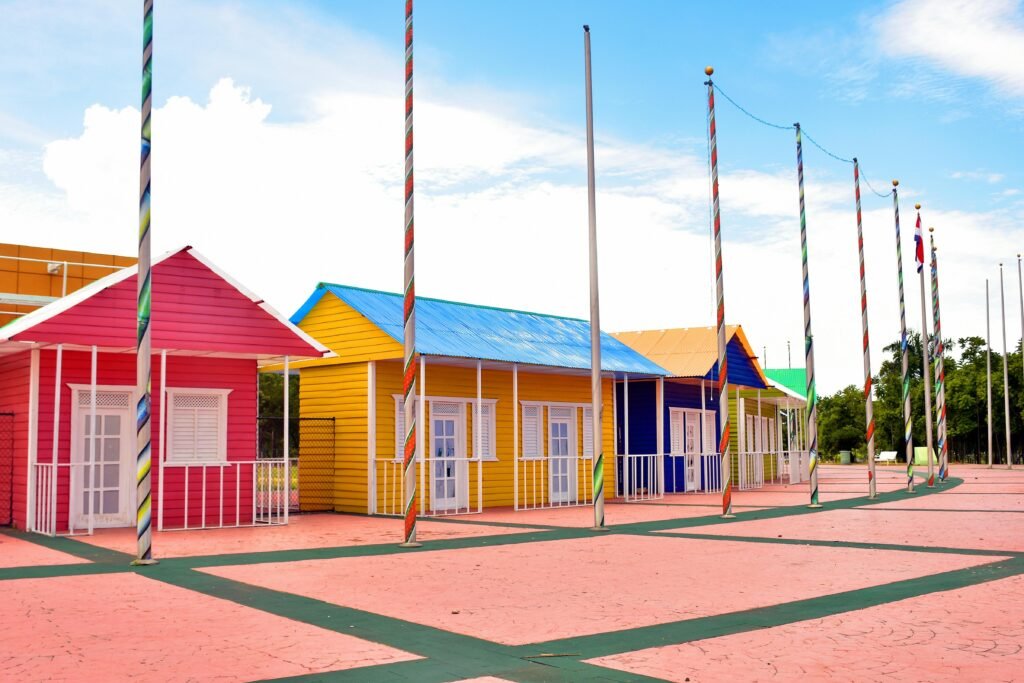
Case studies and examples
Successful projects
Examining successful projects can provide valuable insights and inspiration for your own building. For instance, a modern home extension built within 1 meter of a boundary used frosted glass windows and a green roof to address privacy and environmental concerns. Another example is a commercial building that incorporated fire-resistant materials and innovative drainage solutions to meet regulatory requirements while maintaining an attractive design.
Common challenges
Common challenges in building close to a boundary include obtaining planning permission, ensuring structural integrity, and maintaining neighbour relations. Overcoming these challenges requires careful planning, professional expertise, and effective communication. For example, a residential project faced delays due to disputes with neighbours over boundary lines. The issue was resolved through mediation and the involvement of surveyors, resulting in a mutually acceptable solution.
Importance of BIM to building within 1 meter of a boundary
Building information modeling (BIM) proves particularly advantageous when constructing close to a boundary (within 1 meter). BIM’s 3D modeling capabilities allow for precise clash detection, identifying potential conflicts with existing structures or underground utilities even before construction begins. This minimizes the risk of costly delays or unforeseen complications that can arise when working in tight spaces. Additionally, BIM software tools facilitates seamless communication between architects, engineers, and contractors, ensuring everyone is working with the most accurate data and avoiding infringement on neighbouring properties.
Summary of key points building within 1 meter of a boundary
Building within 1 meter of a boundary involves various legal, design, and practical considerations. Adhering to local building codes, obtaining planning permission, and ensuring structural safety are essential steps. Equally important is maintaining good neighbour relations and addressing fire safety and access requirements. Each of these elements plays a critical role in ensuring that your project is not only compliant with regulations but also safe and harmonious within its environment.
Seek professional advice and thoroughly plan your project to avoid potential issues. Engage with architects, structural engineers, and legal experts to ensure compliance with regulations and a successful outcome. Communicate openly with neighbours to build trust and prevent conflicts. Before starting your building project, consult with local authorities and professionals to understand all requirements and considerations. Proper planning and adherence to guidelines will help you achieve a safe, compliant, and harmonious construction project.
FAQs
1. Do I need planning permission to build within 1 meter of a boundary?
- Answer: Yes, in many areas, building within 1 meter of a boundary requires planning permission. This involves submitting detailed plans and specifications to the local planning authority for review. Check with your local planning department to determine the specific requirements for your area.
2. What are the legal requirements for constructing a structure within 1 meter of a boundary?
- Answer: Legal requirements include adhering to local building codes and zoning laws, obtaining necessary permits, and complying with fire safety regulations. It’s essential to consult with local authorities and possibly engage with a professional to ensure all legal aspects are covered.
3. How can I ensure structural safety when building close to a boundary?
- Answer: Ensuring structural safety involves conducting a thorough site analysis to understand soil conditions and potential challenges. Engage a structural engineer to design appropriate foundations and support structures, and implement proper drainage solutions to prevent water damage to adjacent properties.
4. What is a party wall agreement, and do I need one?
- Answer: A party wall agreement is a legal document that outlines the rights and responsibilities of property owners sharing a common wall or boundary. If your construction affects a shared boundary or wall, you will likely need a party wall agreement to prevent disputes and protect both parties’ interests.
5. How can I maintain good neighbor relations when building within 1 meter of a boundary?
- Answer: Good neighbor relations can be maintained by communicating openly about your building plans, addressing any concerns they may have, and providing detailed information about the project timeline and potential disruptions. Resolving disputes amicably through discussion or mediation can help build trust and prevent conflicts.

