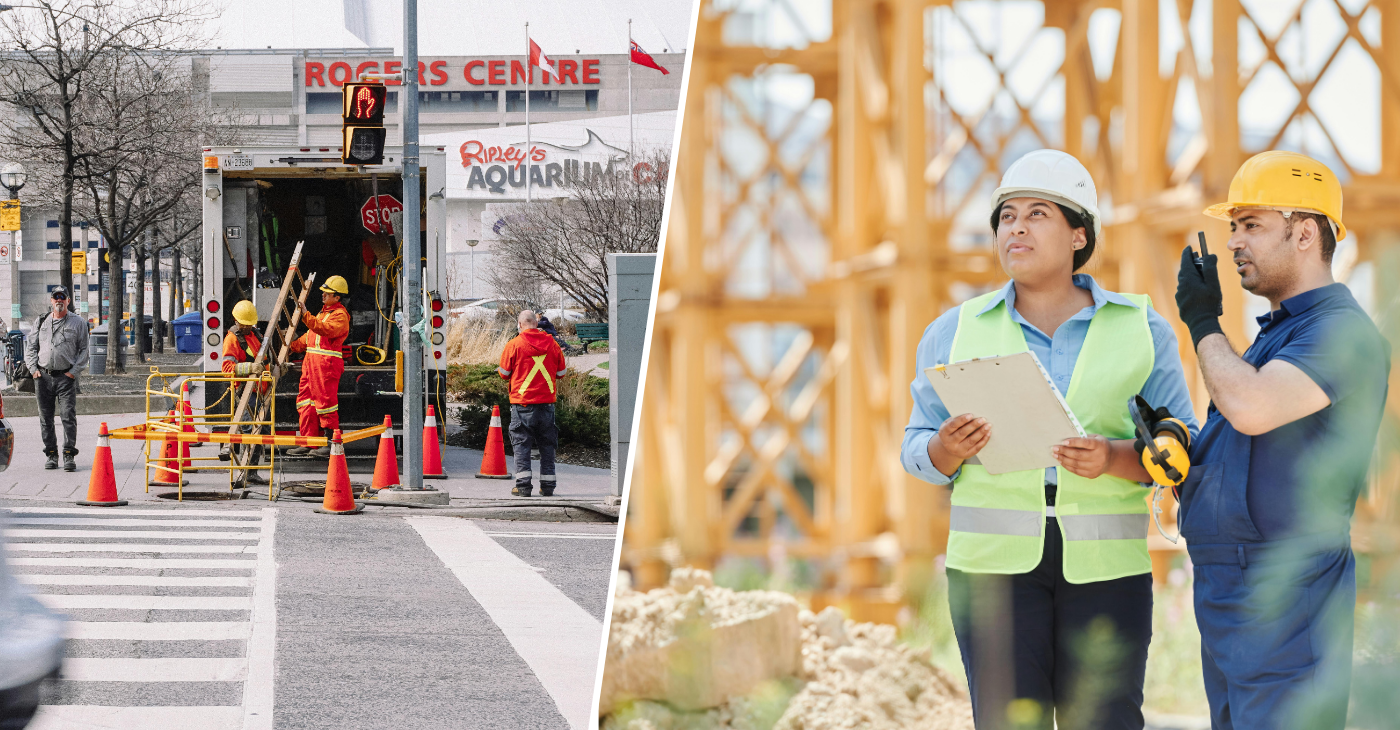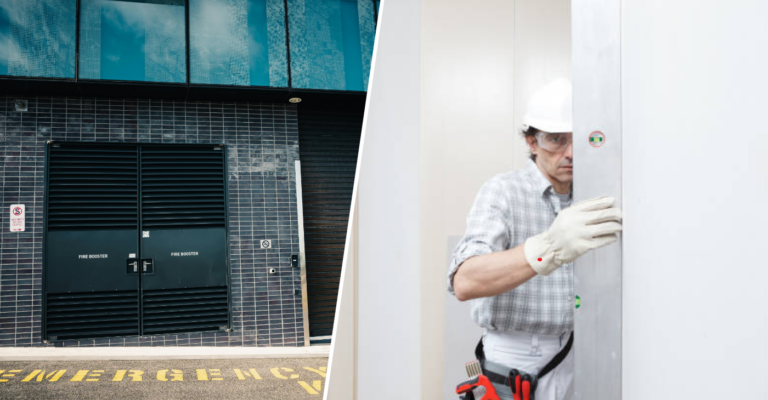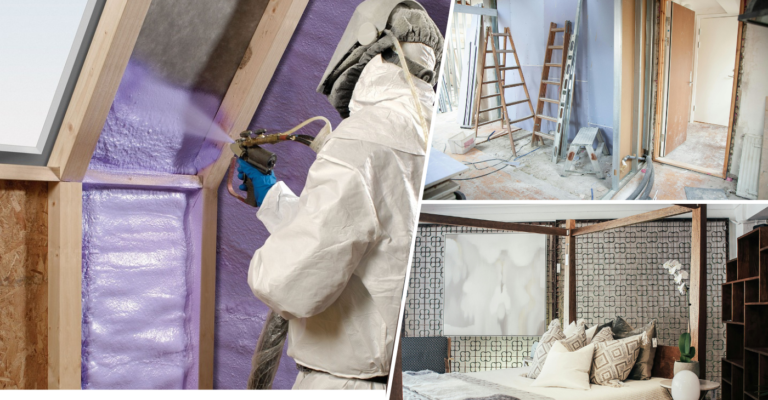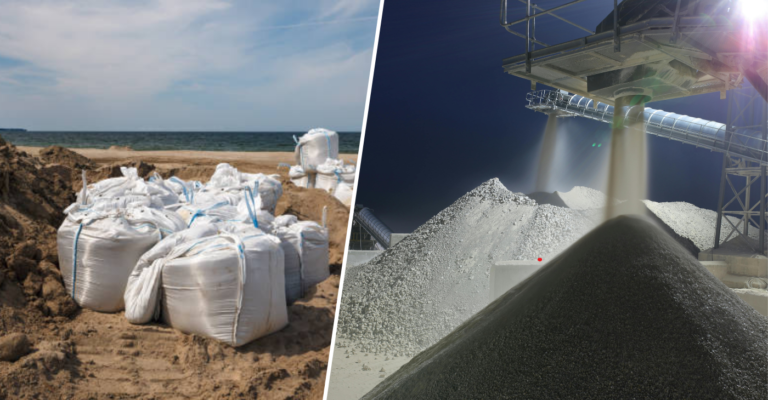How many construction workers are needed to build a building?
To determine how many construction workers are needed to build a building structure involves several factors, such as the project’s size, complexity, and specific needs. Whether it’s a residential home, a commercial building, or a large-scale infrastructure project, understanding the workforce requirements is crucial for efficient project management and timely completion. This article aims to provide a clear and comprehensive overview of the key factors that influence workforce needs on construction sites.
From pre-construction planning to post-construction finishing touches, each phase of the construction process demands different skills and varying numbers of workers. By breaking down the project into its core components and analyzing the tasks involved, we can better estimate the optimal workforce needed. This ensures that the project runs smoothly, stays on schedule, and meets quality standards.
Factors influencing workforce requirements
1. Project size and scope
- Residential buildings: Smaller projects like single-family homes typically require fewer workers, ranging from 10 to 20, including general laborers, carpenters, electricians, and plumbers.
- Commercial buildings: Mid-sized projects, such as office buildings or retail spaces, might need 50 to 100 workers, including specialized trades like steelworkers and masons.
- Large-scale projects: High-rise buildings and large infrastructure projects can require hundreds or even thousands of workers, including a diverse team of specialists like architects, engineers, and various skilled trades.
2. Project complexity
- Structural complexity: Buildings with unique architectural features or advanced materials require more specialized workers and a larger workforce to manage the intricate details.
- Technological integration: Projects involving advanced technologies, such as smart building systems, necessitate additional skilled technicians and IT professionals.
3. Estimating workforce needs
Accurately estimating the workforce required for a construction project is crucial for ensuring efficient project execution and timely completion. This process involves detailed planning, which includes calculating man-hours, utilizing historical data, and adhering to industry standards. Here’s an in-depth look at how to estimate workforce needs effectively:
4. Man-hour calculations
Work breakdown structure (WBS)
- Task identification: Start by breaking down the entire project into smaller, manageable tasks. Each task should be specific and clearly defined.
- Man-hour estimation: For each task, estimate the number of man-hours required. This involves assessing the complexity of the task, the skill level needed, and the expected productivity rates.
- Aggregation: Sum the man-hours for all tasks to get a total estimate. This helps in understanding the overall workforce requirement for the project duration.
Historical data and industry standards
- Utilizing historical data: Look at data from similar past projects to gauge the labor needed. Historical data provides a realistic benchmark, as it reflects actual conditions and challenges encountered in previous projects.
- Referring to industry guidelines: Industry standards and guidelines, such as those from the Occupational Safety and Health Administration (OSHA) or the Construction Industry Institute (CII), offer valuable benchmarks for labor estimates. These standards consider various factors, including task duration, worker efficiency, and safety requirements.
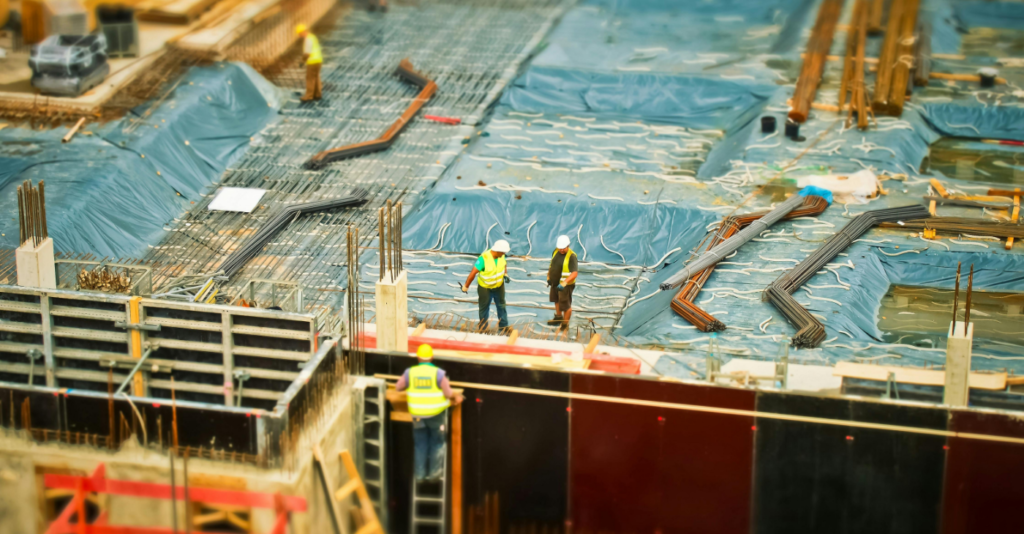
Phases of construction
Understanding the different phases of construction and their specific workforce needs is essential for accurate workforce planning. Here is a breakdown of the workforce requirements during the primary phases of a construction project:
- Pre-construction
Site preparation: This initial phase typically involves a smaller team. Key roles include surveyors, who assess the site and determine boundaries; civil engineers, who design the site layout and infrastructure; and heavy equipment operators, who handle the machinery needed for clearing the site and laying the foundation.
Foundation work: Engineers and construction workers are involved in setting up the foundation. This includes tasks like excavation, pouring concrete, and installing footings. The workforce in this phase is crucial for ensuring the structural stability of the building.
- Construction
Main construction phase: This is the most labor-intensive phase and requires a diverse team of skilled workers.
Framers: Responsible for constructing the building’s framework, including walls, floors, and roofs.
Masons: Work on bricklaying, stonework, and other masonry tasks.
Electricians: Handle the installation of electrical systems, wiring, and fixtures.
Plumbers: Install plumbing systems, including pipes, fixtures, and drainage systems.
HVAC technicians: Set up heating, ventilation, and air conditioning systems to ensure the building’s climate control.
Coordination and supervision: Site supervisors and project managers play critical roles in coordinating the activities of the various trades, ensuring that the work proceeds according to the schedule and complies with safety regulations.
- Post-construction
Finishing touches: This phase involves a smaller, specialized team focused on the final details of the project.
Painters: Apply paint and finishes to walls, ceilings, and other surfaces.
Landscapers: Design and implement the outdoor spaces, including planting trees, shrubs, and lawns.
Inspectors: Conduct final inspections to ensure that the construction meets all safety and building codes. They check for any defects or issues that need rectification before the building is handed over.
Modifications and repairs: Any necessary modifications or repairs identified during inspections are carried out by a smaller team of workers. This may include carpenters, plumbers, and electricians to address any final issues.

Practical examples – Crew size by project type
Effective workforce planning hinges on understanding how many workers different projects require. Let’s explore crew size variations across common building types:
Single-family home
- Foundation & framing (5-10 workers): Concrete workers ensure a solid foundation, followed by carpenters crafting the wooden framework (walls, floors, roof trusses).
- MEP (Mechanical, electrical, plumbing) (3-5 workers): Electricians handle wiring, plumbers install water/drainage systems, and HVAC technicians set up climate control.
- Finishing (5-10 workers): Painters beautify the interior and exterior. Flooring specialists lay down materials like hardwood, tile, or carpet. Landscapers finalize the curb appeal with plantings and pathways.
Mid-sized commercial building
- Foundation & structural (20-30 workers): Concrete workers lay the foundation, followed by steelworkers erecting the skeleton and masons constructing the exterior walls.
- MEP installation (15-25 workers): Electricians manage building-wide electrical systems, plumbers handle complex water and drainage, HVAC technicians ensure climate control, and IT specialists install network infrastructure.
- Finishing & interior (20-30 workers): Drywall installers create smooth surfaces, painters add color and protection, and flooring specialists lay down commercial-grade materials.
Summary
Determining the number of construction workers required for a building project hinges on various factors. These include the project’s size, complexity, and specific needs. Whether you’re building a residential home, a commercial structure, or a large-scale infrastructure project, understanding the workforce requirements is crucial for effective management and timely completion. This article outlines the key factors influencing workforce needs on construction sites.
Each phase of construction, from pre-construction planning to post-construction finishing touches, demands different skills and varying numbers of workers. To accurately estimate workforce needs, detailed planning is essential. This includes calculating man-hours, utilizing historical data, and adhering to industry standards. Knowing the project’s size, scope, and complexity, along with the specific needs at different phases, ensures the project runs smoothly, stays on schedule, and meets quality standards.
FAQs
1. What factors determine the number of construction workers needed for a building project?
- Answer: The number of construction workers required depends on various factors, including the project’s size, complexity, specific needs, and phases. For instance, residential homes typically need fewer workers compared to commercial buildings or large-scale infrastructure projects. Other considerations include the availability of skilled labor, the project’s timeline, and regulatory requirements.
2. How does the size of the project impact the workforce needed?
- Answer: Smaller projects like single-family homes usually require fewer workers, ranging from 10 to 20, including general laborers, carpenters, electricians, and plumbers. Mid-sized commercial buildings might need 50 to 100 workers, including specialized trades like steelworkers and masons. Large-scale projects, such as high-rise buildings, can require hundreds or even thousands of workers, including a diverse team of specialists.
3. What roles are essential during the pre-construction phase of a building project?
- Answer: The pre-construction phase involves site preparation and foundation work, typically requiring surveyors, civil engineers, and heavy equipment operators. This phase ensures the site is ready for construction and includes tasks like assessing the site, clearing the area, and laying the foundation to ensure structural stability.
4. How does project complexity influence the number of workers needed?
- Answer: Project complexity significantly affects workforce needs. Buildings with unique architectural features or advanced materials require more specialized workers and a larger workforce to manage intricate details. Projects involving advanced technologies, such as smart building systems, necessitate additional skilled technicians and IT professionals.
5. How are workforce needs estimated for a construction project?
- Answer: Estimating workforce needs involves detailed planning, including calculating man-hours for specific tasks, using historical data from similar projects, and adhering to industry standards. Man-hour calculations break down the project into manageable tasks, estimate the required man-hours, and aggregate these estimates to understand overall workforce requirements.
6. What is the typical crew size for different types of construction projects?
- Answer: The crew size varies by project type. For a single-family home, foundation and framing typically involve 5-10 workers, MEP (mechanical, electrical, and plumbing) requires 3-5 workers, and finishing needs 5-10 workers. For a mid-sized commercial building, foundation and structural work might need 20-30 workers, MEP installation involves 15-25 workers, and finishing and interior work require 20-30 workers.

