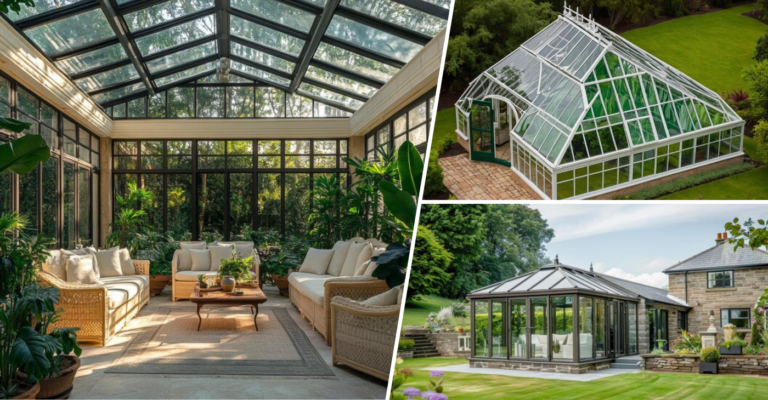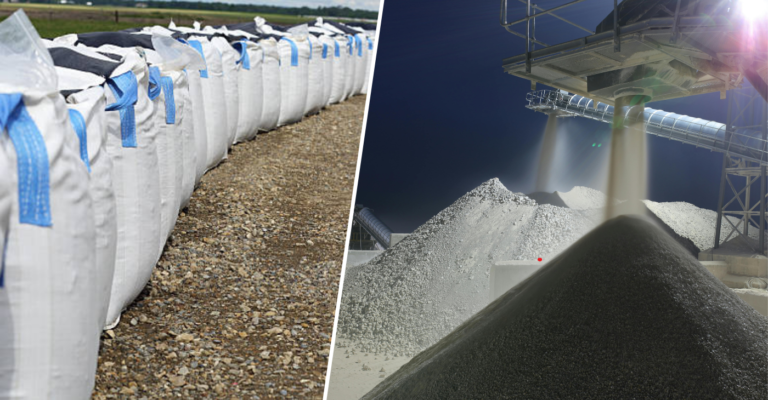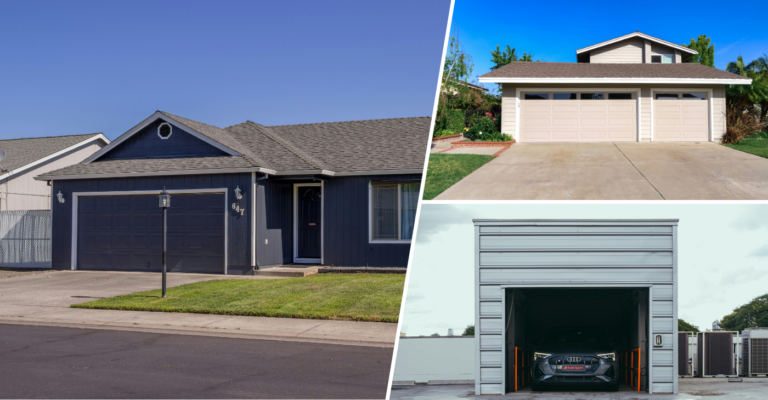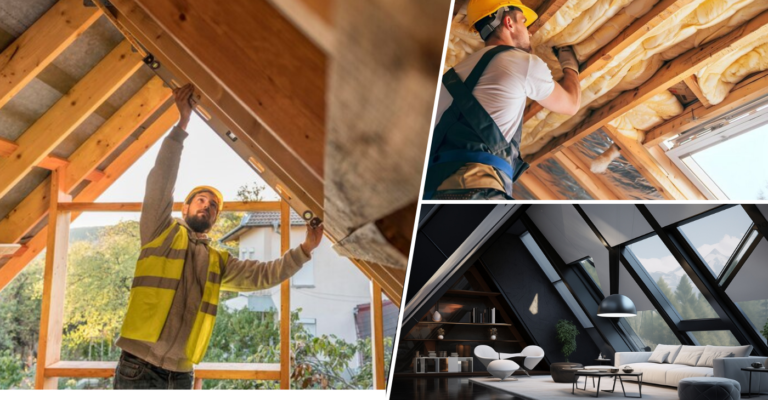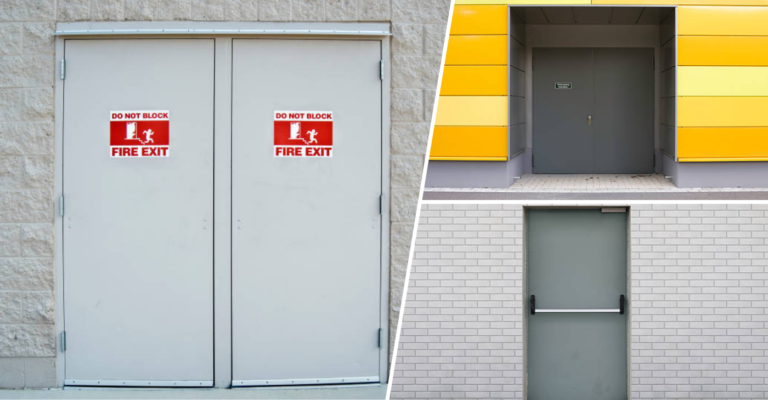Guide: How tall is a 2 storey house in metres in the UK?
How tall is a 2 storey house in metres in the UK? The height of a 2 storey house is determined by various construction and regulatory factors. Builders consider essential elements like structural load requirements, ceiling height, roof design, and zoning guidelines. A typical 2 storey house ranges from 5.5 to 6.5 metres high, though certain design choices and local restrictions can influence this range. House height affects the building’s structure, lighting, and neighbourhood aesthetics, making it a crucial aspect of UK residential construction. Each decision plays a role in ensuring the property is safe, functional, and visually cohesive.
Standard height of a 2 storey house in the UK
How tall is a 2 storey house in metres in the UK? Generally, it ranges from 5.5 to 6.5 meters (about 18-21 feet) depending on ceiling height and roof style. This height accounts for both floor-to-ceiling measurements on each level and the roof’s structure. Specific factors, such as ceiling height, roof pitch, and building codes, influence this range, so construction teams adjust plans accordingly to fit architectural and structural needs.
Key factors affecting 2 storey house height
Height of 2 storey house in metres varies based on factors like roof pitch and foundation height, typically reaching up to 7 meters with a pitched roof. These are the main factors:
Ceiling height – Each storey typically ranges from 2.4 to 2.7 metres. This standard comes from building codes and comfort needs. Ceiling height also supports structural load requirements. It allows for essential spaces like plumbing and HVAC ducts, which may vary slightly with each design.When planning extensions, knowing how tall is a 2 storey house in metres UK helps builders maintain architectural harmony.
Joists and flooring structure – Joists add 0.3 to 0.5 metres to height. They provide horizontal support, bear weight, and help with sound insulation. Joists also strengthen the building’s structural integrity, crucial for multi-storey homes.
Roof pitch and type – Roof pitch has a big impact on total height. In the UK, pitched or gable roofs add 1.5 to 2 metres, creating loft space in older homes. Modern houses often use flatter roofs to keep height lower, fitting urban standards.
Architectural style and regional influences – Traditional homes often have steep pitches and higher ceilings, seen in Victorian or Georgian designs. Modern urban builds favour lower ceilings and flat roofs, keeping height uniform and within regulations
Architectural style and regional influence
Architectural style also plays a part in height variations. Traditional UK homes, like Victorian and Georgian styles, often feature high ceilings and steep-pitched roofs, resulting in taller structures. Conversely, modern builds in urban areas tend to have lower ceilings and flat roofs to maintain a streamlined look and meet height regulations.
Although the typical height for a two-storey house falls within 5.5 to 6.5 metres, each project requires detailed calculations to ensure compliance with structural standards and optimal use of interior space.
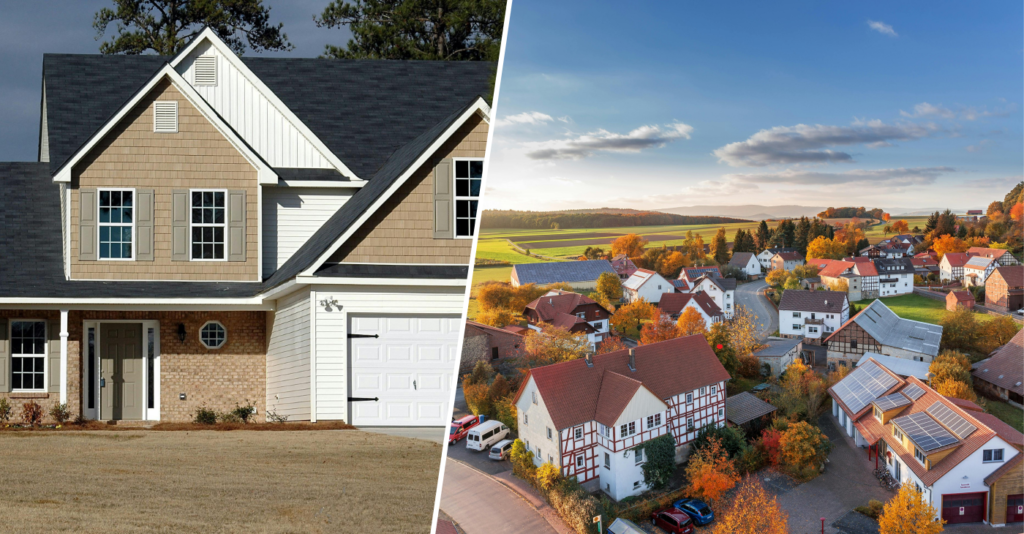
UK building regulations and height restrictions
In UK construction, building regulations don’t mandate a specific maximum height for homes. However, they set minimum ceiling heights to ensure comfort and functionality. For most habitable rooms, like living rooms and bedrooms, the ceiling height must be at least 2.4 meters. This provides enough headroom, allowing for safe airflow, sound insulation, and space for ducts and lighting.
Zoning and height restrictions
Local councils impose additional zoning regulations in certain areas. This is especially common in conservation areas or historically significant neighbourhoods, where height restrictions protect architectural consistency. These limits affect overall building height and may restrict roof styles to keep the neighbourhood uniform.
Construction and design implications
Construction teams must plan each structure’s height carefully, from the foundation to the roof ridge. The ground floor commonly meets the 2.4-meter minimum, but some projects go up to 2.7 metres for an open feel. Restrictions on height impact choices for floor-to-ceiling ratios, joist dimensions, and roof pitch.
These requirements also influence material quantities, scaffolding needs, and alignment of architectural elements like windows and fascia boards. Builders often consult with local planning authorities to ensure compliance, avoiding costly adjustments during construction.
Comparing 2 storey houses with other types of residential buildings
For two-storey homes, understanding how tall is a 2 storey house in metres UK aids in designing load-bearing walls and roof structures. 2 storey homes are the most common type of residential building, typically standing around 6 to 7 metres tall. This height range allows for standard floor-to-ceiling heights on each level and includes the roof structure. Two-storey designs are ideal for families, providing ample living space without needing a large footprint, especially in suburban areas where building upward is more practical than expanding outward.
Comparing with single and three storey homes
A single-storey home (bungalow) generally ranges from 3 to 4.5 metres high. Without an upper level, these homes have a lower profile, making them easier and less costly to construct. However, to achieve similar square footage to a two-storey, they often require more land.
Three-storey homes typically exceed 9 metres and can reach up to 10 or even 12 metres, depending on ceiling heights and roof style. These are more common in urban areas where land is limited, so building upward is essential. With the extra height, three-storey homes need stronger load-bearing walls and supporting beams for stability and safety.
Construction implications by height
The height differences between these homes affect the construction process. For a two-storey home, standard joist and truss systems provide adequate support. A three-storey structure, however, requires more robust framing and support beams to safely handle the extra load. Scaffolding, material quantities, and lifting equipment also increase with height, impacting both project planning and budget. These considerations are crucial for ensuring each residence meets structural safety and aligns with UK building standards for residential height and stability.
How roof style impacts total house height
In residential construction, roof style plays a major role in determining the overall height of a two-storey house. A pitched roof can add substantial height, often elevating a two-storey house’s total height to between 7 and 8 metres. This is because pitched or gable roofs extend upward to the roof ridge, adding vertical space that creates room for lofts or attic storage. In contrast, flat roofs keep the building’s height to the lower end of the typical range, making them a popular choice in urban areas where height restrictions are common and additional vertical space is less crucial.
Variations in house height across UK regions
How tall is a 2 storey house in metres in the UK? House height can also vary widely across the UK due to regional preferences and planning regulations. In urban areas, homes are often taller as vertical expansion helps maximise limited land. City buildings may even incorporate more modern roof designs, such as flat or low-pitched roofs, to reduce overall height and fit within the local planning framework. By contrast, in rural or suburban areas, homes tend to have lower profiles, often featuring traditional pitched roofs that blend with the surrounding landscape. These regions may encourage designs with reduced heights to preserve scenic views and maintain harmony with the environment.
These design choices are vital for construction planning. For example, taller buildings require more extensive scaffolding and support systems during construction, while additional roof height calls for increased material allowances and can impact load distribution. Consequently, when planning a two-storey house, both roof design and regional guidelines must be factored in to achieve a structurally sound and compliant building.
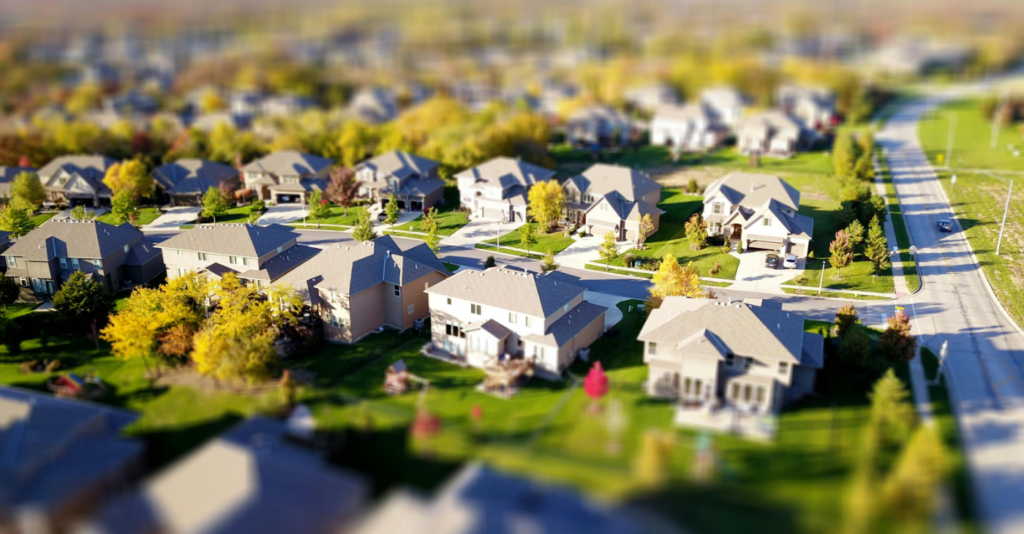
How to measure the height of your 2 storey house
To measure the height of a two-storey house, start from ground level and measure up to the roof ridge or parapet. This gives the full height, including the foundation, floors, and roof structure. The most accurate way to do this is with a laser measuring device. This tool provides a quick, precise reading, which is ideal for construction and compliance.
If laser tools aren’t available, you can estimate by comparing your house’s height with nearby homes of a similar design. Most two-storey homes range between 5.5 to 6.5 metres, though roof pitch and architectural details can add height.
Precise measurement is essential for projects requiring planning approval or height restrictions. Knowing the height also helps with scaffolding setup and estimating material needs. This method ensures your house height meets both safety and structural standards.
Why house height matters: Practical considerations
In construction projects, how tall is a 2 storey house in metres UK impacts lighting, ventilation, and neighbourhood aesthetics. A two-storey home, usually 5.5 to 6.5 metres tall, impacts the natural light for both the house and nearby properties. Taller buildings can cast shadows, blocking sunlight for neighbouring homes or gardens. In dense areas, even small height increases affect daylight, so careful height planning is essential.
Permits and planning requirements
House height also matters for planning permissions, especially in protected areas. In these zones, local councils often enforce height limits to preserve neighbourhood character and views. Taller houses may need specialised permits and design adjustments to stay within guidelines, ensuring they don’t obstruct views or disrupt local aesthetics.
Practical construction considerations
Height impacts structural engineering as well. Taller buildings require stronger joist systems, wall reinforcements, and roof trusses for stability. Height also affects scaffolding, crane access, and lifting equipment needs, adding complexity and cost to projects. Addressing these factors in early planning ensures compliance with UK standards and a smoother build.
Height limitations for extensions and renovations
In the UK, height limitations are important when planning extensions or renovations. Any extension, especially if it exceeds the original building’s height, must align with local regulations. Extensions taller than 3 metres or close to property boundaries often need planning permission. This helps ensure the new structure matches the style and size of nearby homes.
Planning permission and compliance
Local councils enforce these limits to protect light access and preserve views for neighbouring properties. If an extension is too tall, it may disrupt the neighbourhood’s look and block sunlight. Planning permission ensures new builds respect these standards, preventing delays and fines. Checking with the local council early can save time and avoid setbacks.
Structural and design considerations
Building taller extensions requires stronger load-bearing walls and roof trusses to support the added height. Extensions above the original structure’s height need reinforced foundations to avoid structural issues. Builders also need more scaffolding and lifting equipment for taller projects, which can increase project costs. Addressing these needs ensures a safe and compliant build that fits the area’s look and feel.
Conclusion
How tall is a 2 storey house in metres in the UK? A house’s height is more than just a number; it influences comfort, regulatory compliance, and architectural balance. For a two-storey house, builders must carefully select ceiling heights, roof styles, and assess extension possibilities. Height restrictions are vital in urban and conservation areas, helping projects meet safety standards and align with local guidelines. Thoughtful planning ensures the house fits within UK standards while enhancing its value, structural soundness, and integration with surrounding properties.



