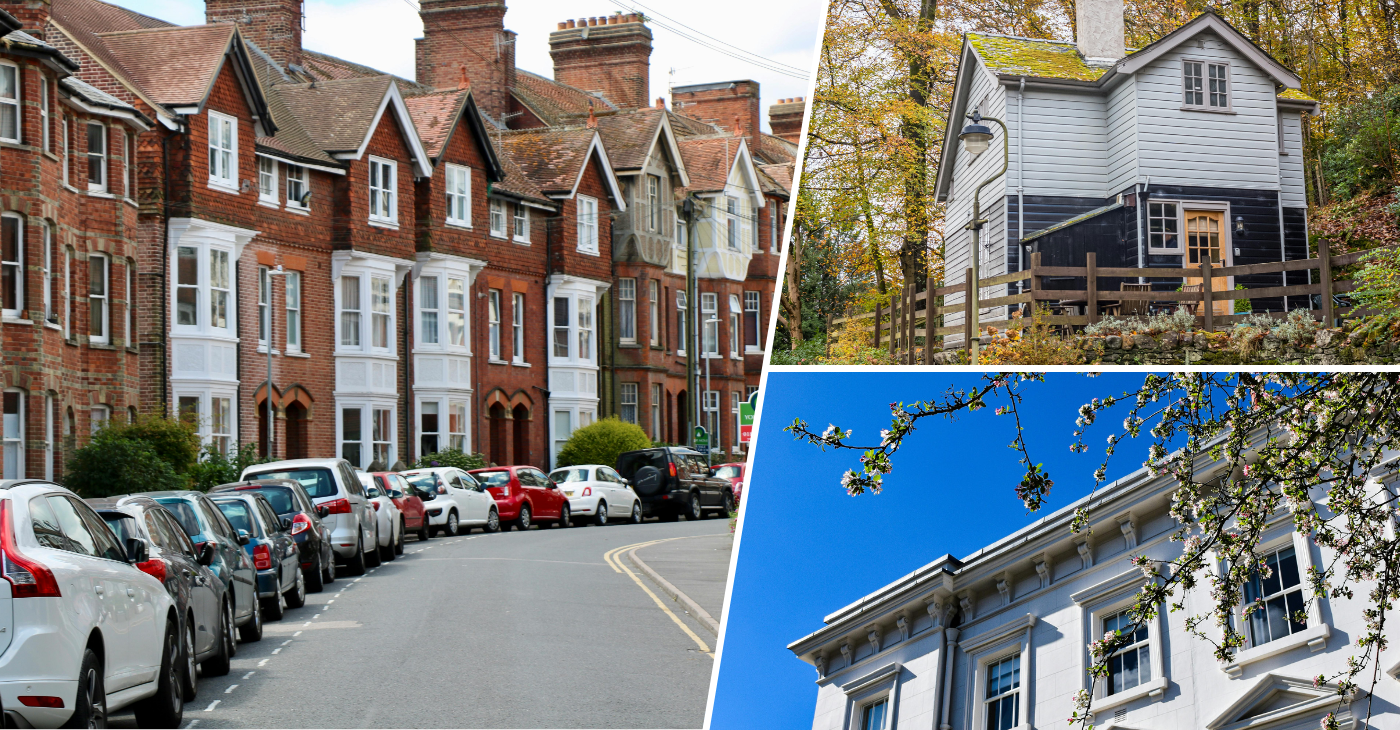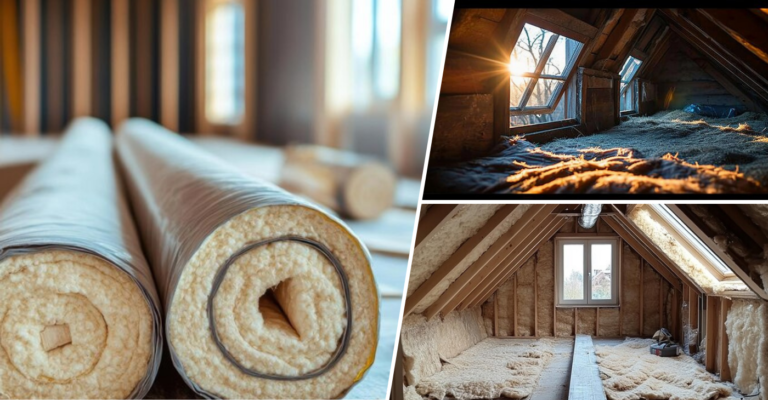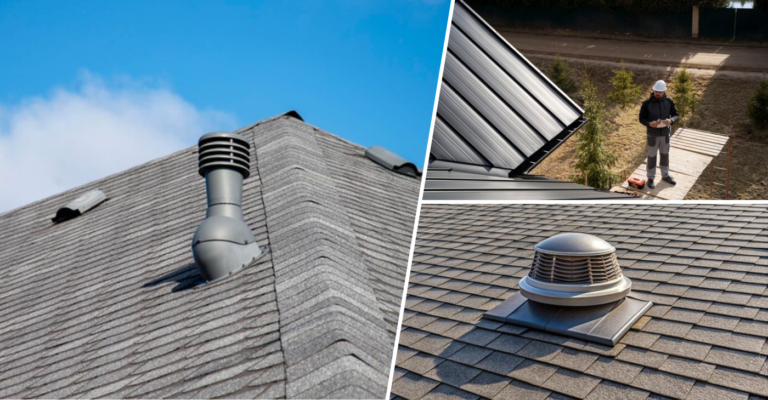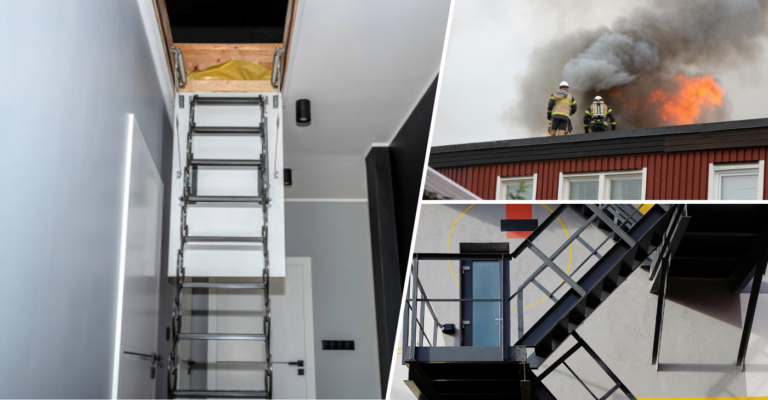Guide: How tall is a house in the UK?
How tall is a house in the UK? This is a key consideration in construction, as house height impacts both structure and visual harmony. The height of UK houses varies based on building regulations, roof styles, and architectural designs. Whether constructing a single-storey bungalow or a multi-storey townhouse, the height must align with local guidelines. Roof types and extensions also play a big role in determining the final height of a building. In this guide, we’ll break down the typical heights for different house types and examine how loft conversions and extensions can influence the overall height.
What is the standard height of a house in the UK?
How tall is a house in the UK? The typical height for a two-storey home ranges from 5.5 to 6.5 meters (18 to 21 feet). The height takes into account standard floor-to-ceiling measurements. It is generally 2.4 to 2.6 metres per floor, along with additional space for the roof’s structure. The height of the house can vary depending on the roof design (e.g., pitched, gabled). For single-storey houses like bungalows, the height typically ranges between 2.4 to 3.7 metres, with variations based on roof type and the inclusion of loft spaces.
For larger builds, such as three-storey homes, heights can reach up to 9 to 9.5 metres. Accommodating additional floors while meeting UK construction norms for floor heights and roof structures.
Building regulations governing house heights
UK building regulations don’t specify an exact height for homes. They do set clear limits on ceiling heights (a minimum of 2.4 metres for habitable rooms), structural safety, and fire precautions. Multi-storey buildings must incorporate enhanced fire-resistant materials and fire escape routes. These buildings often require planning permission to ensure they fit within the urban landscape. Extensions are typically restricted to 4 metres in height under permitted development rights, while taller builds often require consultation with local planning authorities.

How roof styles affect house height
In contrast, flat roofs are popular in modern designs. These minimise overall height and are typically used in urban settings where height restrictions are more stringent. However, flat roofs offer fewer opportunities for added internal space. It is a consideration for projects requiring loft conversions or additional living directly impacts the height of a house. Pitched roofs, particularly common in traditional UK homes. It increases a building’s overall height due to the steep angles, allowing for loft spaces and attic rooms. The height added by a pitched roof can vary between 1 to 2.5 metres, depending on the roof’s design and whether additional elements like dormer windows or skylights are incorporated.
House height differences: Urban vs. rural areas
How tall is a house in the UK? In urban areas, houses are often taller to maximize space within smaller plots. Three-storey townhouses, for example, are more common in city centres, with average heights reaching 9 to 10 metres. Urban planning often restricts excessive heights to maintain the visual continuity of streets and neighbourhoods, particularly in conservation areas.
In contrast, rural houses generally have more flexibility in height. Two-storey homes are predominant in rural and suburban regions, and they rarely exceed 7 metres, blending into the surrounding landscape. Local councils in these areas focus more on the house’s integration with its natural surroundings than on strict height limits.
How extensions and loft conversions affect house height
Loft conversions and extensions can significantly alter a house’s height. Loft conversions typically require a minimum internal height of 2.4 metres for the space to be usable, and adding features like dormers or raising the roofline can increase the total height by 1 to 1.5 metres. Extensions, especially those close to property boundaries, are often subject to more rigid height limitations. Rear extensions, for example, cannot exceed 4 metres under most permitted development rights, though this varies based on proximity to neighbouring properties and local planning restrictions.
Do new build houses have different heights compared to older properties?
How tall is a house in the UK? Victorian homes often have higher ceilings, giving them a grander height compared to modern builds typically between 2.7 to 3 metres per storey, giving these homes a grander appearance. Modern builds, however, prioritise energy efficiency and cost-effectiveness, which has led to more standardised ceiling heights of 2.4 metres. Modern homes are also built with materials that support more compact designs without sacrificing comfort, resulting in houses that tend to be lower in height but more efficient in terms of space usage.
How does house height affect interior design?
Ceiling height greatly influences the feeling of space inside a house. Higher ceilings, especially in living rooms and entrance areas, create a sense of openness and allow for larger windows that bring in more natural light. In homes with vaulted ceilings or double-height spaces, the visual impact is further enhanced, making rooms feel larger and airier. In contrast, lower ceilings, often found in bathrooms and kitchens, provide a more intimate and functional space while reducing heating costs and improving energy efficiency.
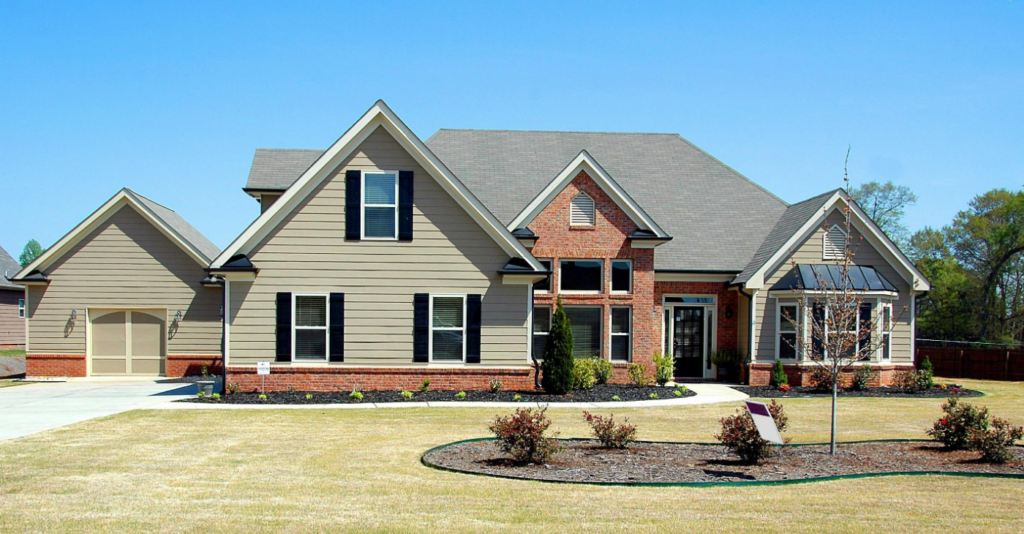
Impact of house height on neighbours and surroundings
Taller houses can create challenges related to privacy and natural light for neighbouring properties. In urban settings, taller buildings may block sunlight or intrude on a neighbour’s privacy, leading to disputes during the planning approval process. Local councils often enforce strict guidelines to ensure that new builds don’t overwhelm the surrounding properties. Strategies such as setbacks or the use of frosted windows help mitigate these issues while maintaining the desired height.
Why is house height important in property valuation?
A taller house, especially one with additional stories or higher ceilings in key areas like the living room or master bedroom, can significantly boost a property’s market value. Height provides opportunities for loft conversions or additional living space, making the home more versatile. Properties with three or more storeys often command a premium in high-demand areas due to their extra space and potential for rental yields, making height an important factor in property investment.
Challenges and considerations
Building taller homes comes with specific structural challenges. Foundations must be stronger to support the additional load, and the overall design must account for increased wind loads and other environmental factors. In taller buildings, load-bearing walls or steel frame reinforcements are often required to handle the increased vertical stress. Additionally, taller homes may require more advanced fireproofing measures, such as compartmentalization and fire-rated doors, particularly in multi-storey builds.
Conclusion
House height in the UK is influenced by a combination of regulations, design choices, and practical needs. Whether constructing a new build or adding an extension, understanding the various factors that determine height is crucial to ensuring a structurally sound, aesthetically pleasing, and compliant home. For builders and architects, striking the right balance between maximizing space, adhering to regulations, and maintaining harmony with the surrounding environment is key to a successful project. Read more

