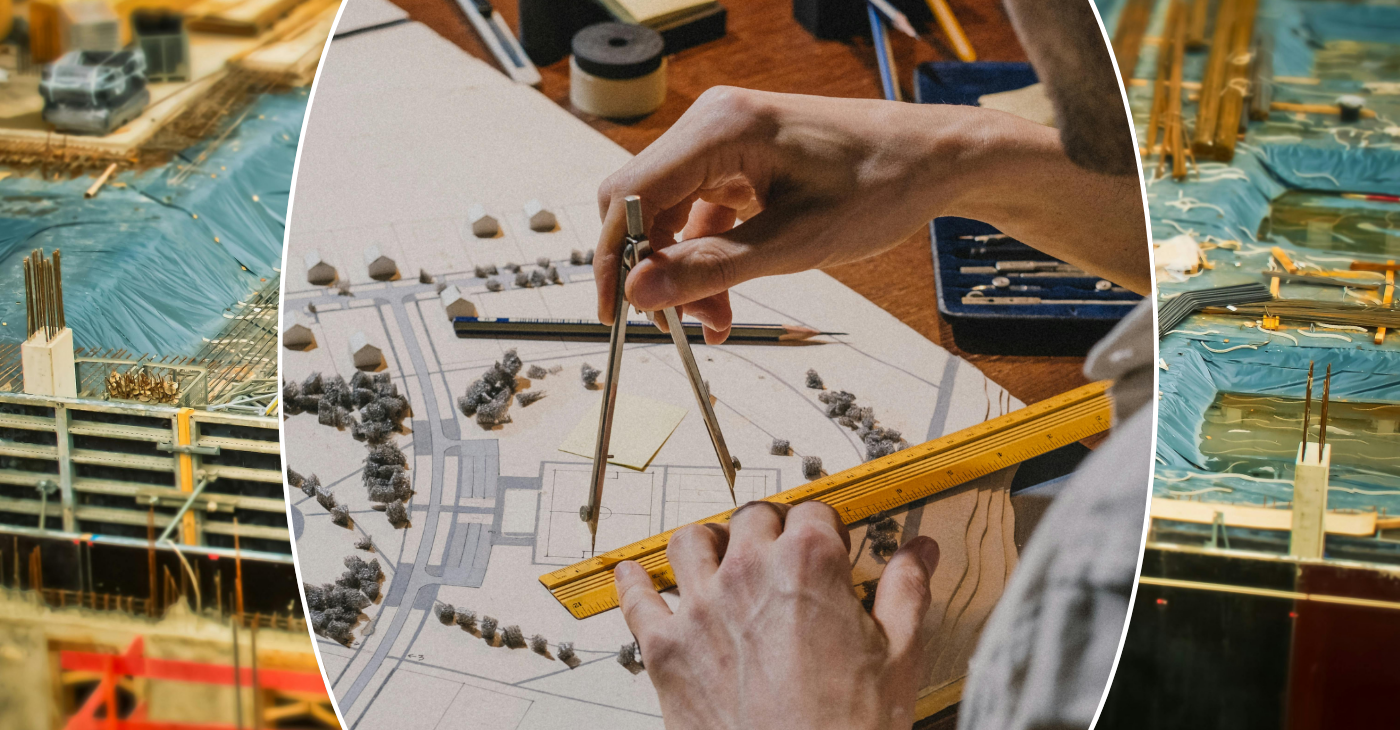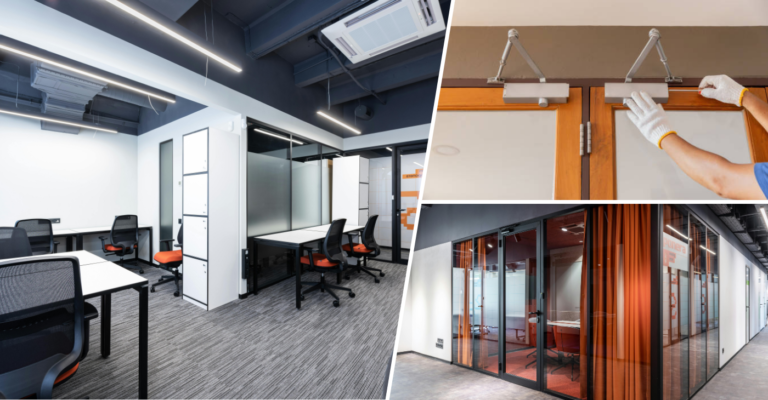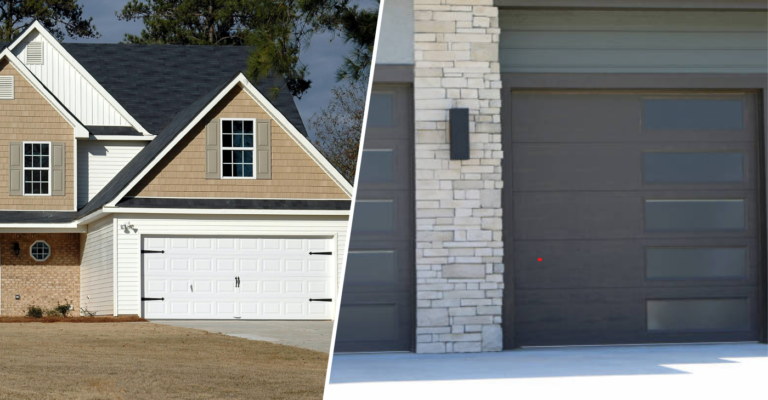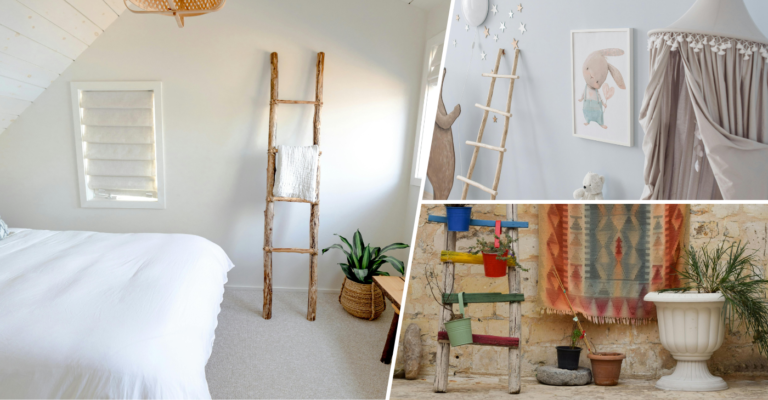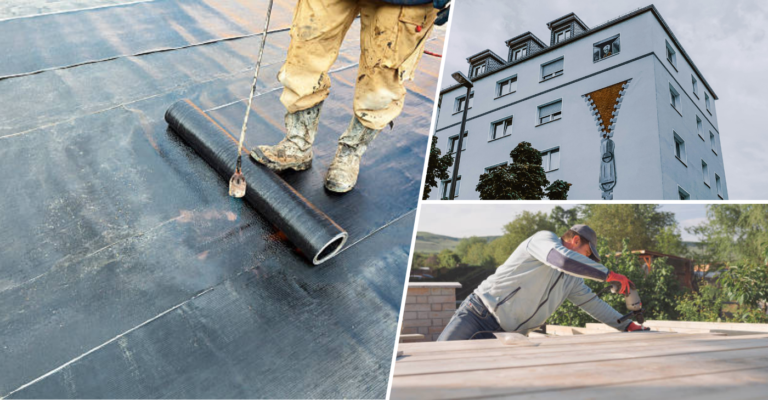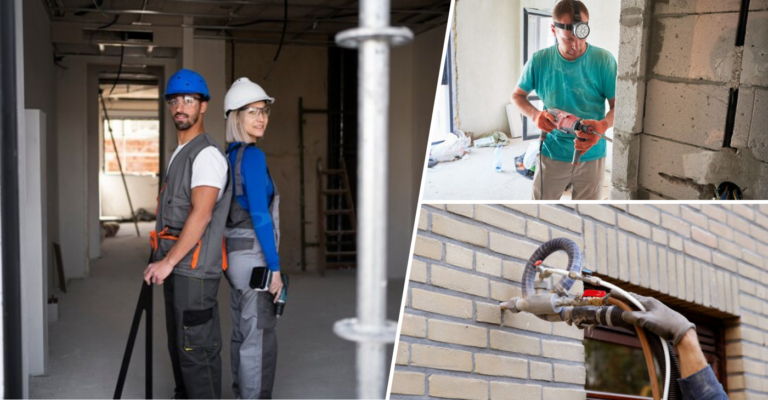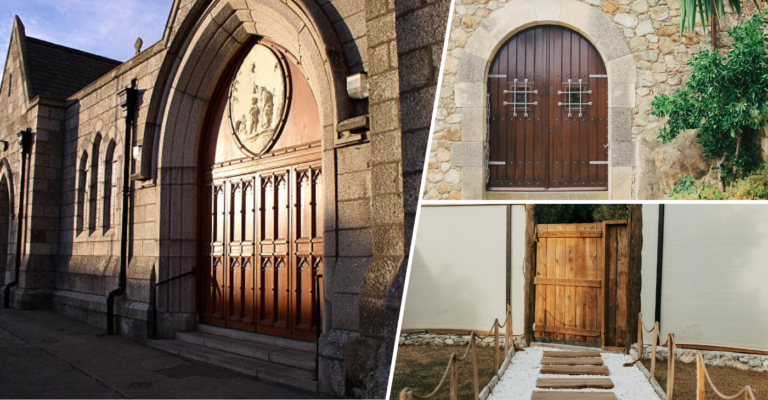What do architects use to build models? Model building techniques
Architectural models serve as tangible embodiments of abstract design concepts. The question of what do architects use to build models often involves materials like wood, cardboard, and foam board. These physical representations are instrumental in visualizing spatial relationships, testing design iterations, and effectively communicating ideas to clients and collaborators. By bridging the gap between two-dimensional drawings and the built environment, models facilitate a comprehensive understanding of the design. It enabling architects to refine aesthetics, optimize functionality and identify potential challenges before construction commences.
In this article, we will take a look at the broad world of making architectural models; focusing on materials and techniques that an architect uses to give life to their design. We will discover the advantages and applications both in traditional ways and using cutting-edge technologies, representing a considerable amount of art and craft making of these invaluable designing tools.
How building models help in visualizing and planning projects?
Architectural models, both physical and digital, serve as indispensable tools for transforming abstract design concepts into tangible realities. They offer a powerful means of visualizing, planning, and communicating complex projects.
Enhancing visualization and understanding
-
Realistic representation
Models provide a three-dimensional perspective. These allow for a comprehensive understanding of spatial relationships, proportions, and scale.
-
Detailed exploration
Meticulous representation of textures, materials, and color schemes allows for a thorough assessment of aesthetic and functional qualities.
-
Interactive experience
Digital models, especially when integrated with VR and AR, offer immersive experiences. Those allow users to explore the design from multiple perspectives and identify potential challenges.
Improving communication and collaboration
-
Effective communication
Models serve as a visual language, bridging the gap between the architect’s vision and the client’s understanding, minimizing misunderstandings and ensuring alignment.
-
Stakeholder engagement
Models facilitate effective communication with stakeholders, fostering collaboration, gathering feedback, and building consensus.
Optimizing planning and decision making
-
Spatial planning
Models provide a clear overview of spatial relationships, aiding in efficient layout and space utilization, especially for complex projects.
-
Identifying issues early
Visualizing the project in three dimensions helps identify potential design flaws, structural problems, and conflicts early in the process, preventing costly mistakes.
-
Informing material and cost estimates
Detailed models facilitate accurate material quantification and cost estimation, aiding in budget planning and resource allocation.
-
Iterative design
Models support an iterative design process, allowing architects to experiment with different options and refine the design based on visual feedback.
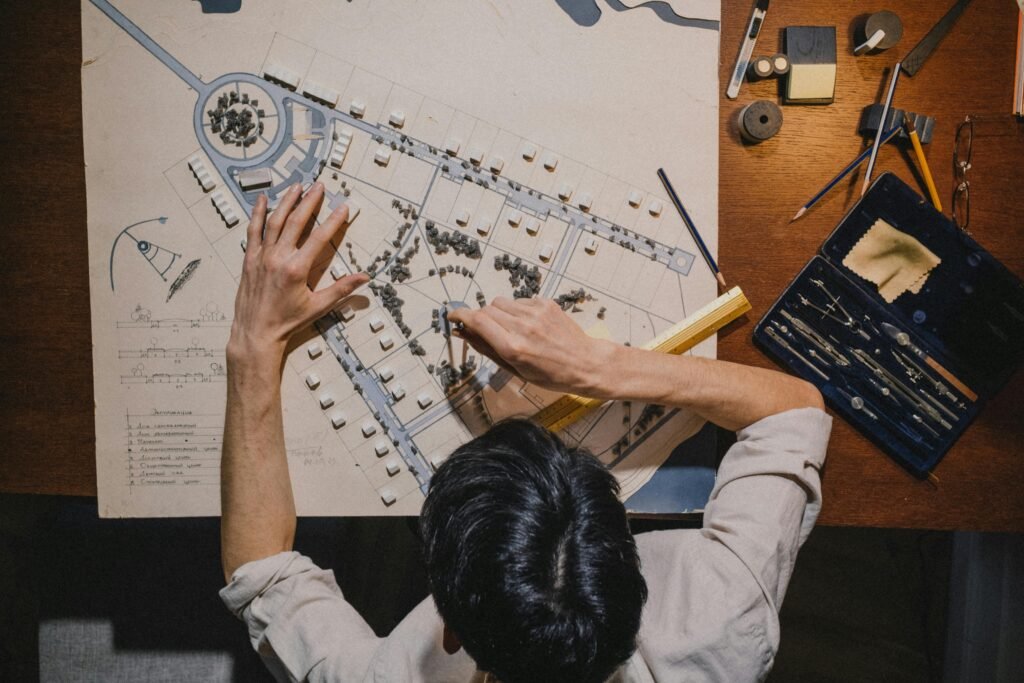
Model building techniques
To understand what do architects use to build models, one must look at both physical and digital methods.
Traditional model building techniques
Handcrafted architectural models have long been a cornerstone of design visualization. While technology has advanced, the value of physical models remains unparalleled. Let’s explore the traditional techniques and materials involved in creating these intricate representations.
Materials and tools
- Wood: Balsa, basswood, and plywood are commonly used for their workability and strength.
- Cardboard: Offers versatility for base structures and facades.
- Foam board: Lightweight and easy to shape, ideal for walls and terrain.
- Essential tools: When asked, “What do architects use to build models?” one might mention tools like X-acto knives, rulers, cutting mats, glue, and various adhesives.
Achieving precision
What do architects use to build models that require high precision and detail.
- Scale Accuracy: Adhering to a specific scale (e.g., 1:100) is crucial for accurate representation.
- Measurement Tools: Using calipers, rulers, and measuring tapes ensures precise dimensions.
- Cutting Techniques: Employ sharp blades and cutting mats for clean, straight lines.
- Assembly Methods: Using jigs, clamps, and alignment tools for accurate component fitting.
- Detailing: Employing fine-tipped tools and delicate materials for intricate features.
Modern model building techniques
Investigating what do architects use to build models shows the importance of techniques like 3D printing and laser cutting.
-
3D Printing
In recent years, 3D printing has revolutionized architectural modeling, providing architects with a powerful tool to bring their designs to life with unprecedented precision and efficiency. This innovative process involves the layer-by-layer construction of objects using various materials, each chosen for its specific properties and suitability for different applications.
Materials
Common materials used in 3D printing include PLA (Polylactic Acid), ABS (Acrylonitrile Butadiene Styrene), and resin. PLA is popular for its ease of use and biodegradability, ABS is known for its durability, and resin offers high precision and smooth finishes for detailed prints.
Tools
The primary tools used in 3D printing are 3D printers and slicing software. 3D printers range from basic consumer models to advanced industrial machines. Slicing software prepares digital designs for printing by converting them into layers and generating printer instructions.
Advantages
3D printing offers numerous advantages, including high precision, fast production times, and the ability to create complex geometries that traditional manufacturing methods cannot achieve. These benefits make 3D printing an invaluable tool for rapid prototyping, innovation, and creative design.
2. Laser cutting in architectural modeling
Laser cutting is a technology that uses a laser to cut materials with high precision and accuracy. It is widely used in architectural modeling for its ability to produce intricate details and clean cuts that are difficult to achieve with traditional methods.
Materials
Laser cutting can be applied to various materials such as acrylic, wood, cardboard, and other laser-compatible substances. Each material offers unique benefits, allowing architects to choose the best option for their specific modeling needs.
Tools
- Laser Cutters: Machines that direct the laser beam onto the material, cutting or engraving it as per the design.
- Design Software: Used to create and prepare the digital designs that guide the laser cutter.
Applications
Laser cutting is used to create intricate details and precise cuts in architectural models. This technology is ideal for producing complex shapes, patterns, and components that enhance the overall accuracy and aesthetic appeal of the models. Whether for structural elements or decorative features, laser cutting significantly improves the quality and efficiency of model production.
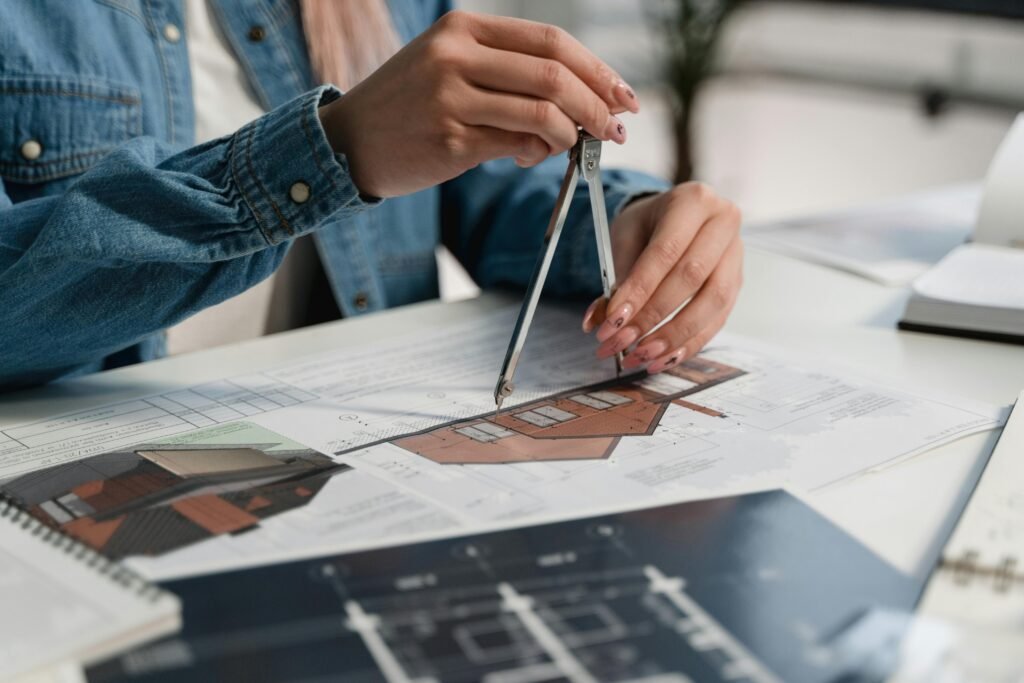
Digital model building
Digital Model Building involves creating three-dimensional representations of architectural designs using advanced tools like CAD software and BIM platforms. This method enhances precision and improves communication by providing clear visualizations of proposed structures.
-
CAD Software
The query “What do architects use to build models?” often leads to discussions about slicing software and CAD tools. CAD software, including industry leaders like AutoCAD, Rhino, and SketchUp, has become indispensable in design and engineering. These programs empower users to create intricate 3D models, renderings, and simulations, facilitating the development of precise and detailed designs.
Moreover, the seamless integration of CAD software with technologies such as 3D printing and laser cutting revolutionizes the design-to-production pipeline. This synergy optimizes workflows and enables the rapid transformation of digital concepts into tangible, physical objects, fostering innovation and precision in the creation of complex structures and components.
-
BIM (Building Information Modeling)
Building information modeling (BIM) has transformed the architecture industry by introducing a digital representation of a building’s physical and functional characteristics. Unlike traditional 2D blueprints, BIM creates an intelligent 3D model that integrates data-rich information about the building’s components, systems, and spatial relationships.
Key BIM Software Tools
Several powerful software applications facilitate BIM workflows:
- Revit: A leading BIM platform offering comprehensive tools for architectural design, structural engineering, and MEP systems.MagiCAD integrates seamlessly with Revit, improving project efficiency and reducing design errors.
- ArchiCAD: Emphasizes architectural design with strong visualization and collaboration features.
- Other notable options: Autodesk AutoCAD Architecture, Vectorworks Architect, and Bentley Systems AECOsim Building Designer.
Combining techniques
Understanding what do architects use to build models highlights the evolution of architectural practices over time. Combining techniques in architectural modeling refers to the integration of both traditional and modern methods to create detailed and sophisticated models. This approach leverages the strengths of different technologies and craftsmanship practices, such as using laser-cut components alongside handcrafted elements or incorporating 3D printed parts. The goal is to enhance the accuracy, detail, and overall quality of the architectural model, often involving interdisciplinary collaboration among architects, engineers, and designers to achieve a cohesive and well-coordinated design. It involves:
- Hybrid Models
Architects often combine traditional and modern techniques to create enhanced models. This approach includes using laser-cut components in handcrafted models and integrating 3D-printed parts. The result is detailed and sophisticated representations that leverage the strengths of both methods.
- Interdisciplinary Collaboration
Successful architectural modeling involves collaboration with engineers, interior designers, and other professionals. Utilizing various tools and platforms for collaboration ensures seamless integration of different expertise, leading to more cohesive and well-planned projects.
Case Study: The use of models in the Shard Project, London
Introduction
The Shard, London’s iconic 95-story skyscraper, stands as a testament to the transformative power of Building Information Modeling (BIM). As a pioneer in BIM adoption, the Shard’s design was entirely conceptualized and developed using this innovative technology. This approach facilitated the creation of a visually striking, functionally efficient, and environmentally sustainable structure, redefining the possibilities of modern architecture.
Project overview
- Location: London, UK
- Height: 310 meters (1,016 feet)
- Architect: Renzo Piano
- Completion: 2012
Use of models in the project
The Shard Project in London demonstrates how architects use a combination of traditional and modern techniques to build models. Handcrafted models laid the foundation, while 3D printing and laser cutting allowed for precision and complexity. Digital tools like CAD and BIM facilitated detailed planning and interdisciplinary collaboration. These diverse model-building techniques were essential in visualizing and planning the Shard, ensuring its successful integration into the London skyline and its iconic status.
Final words
Architects utilize a variety of tools and techniques to build models that transform abstract ideas into tangible, three-dimensional representations. These models are vital for visualizing spatial relationships, exploring design alternatives, and effectively communicating ideas to clients and collaborators. Traditional methods like handcrafted models, using materials such as wood and cardboard, are combined with modern technologies such as 3D printing, laser cutting, and building information modeling (BIM). This integration enhances precision, detail, and efficiency in architectural design.
FAQs
Q1: What are the primary materials used in traditional architectural model building?
- A1: Traditional architectural models often use materials such as wood (e.g., balsa, basswood), cardboard, foam board, and acrylic. These materials are chosen for their workability and strength, allowing for detailed and durable models.
Q2: How does 3D printing enhance architectural model building?
- A2: 3D printing allows architects to create highly detailed and precise models quickly. It enables the production of complex geometries that are difficult to achieve with traditional methods, facilitates rapid prototyping, and reduces material waste, making the process more efficient and environmentally friendly.
Q3: What role does laser cutting play in model building?
- A3: Laser cutting is used to produce intricate details and precise cuts in various materials such as acrylic, wood, and cardboard. This technology enhances the accuracy and aesthetic appeal of models, making it ideal for creating complex shapes and patterns.
Q4: How is CAD software utilized in architectural modeling?
- A4: CAD software, such as AutoCAD, Rhino, and SketchUp, is essential for creating detailed 3D models, renderings, and simulations. These digital tools streamline the design process, facilitate precise modeling, and can be integrated with 3D printing and laser cutting technologies for seamless production.
Q5: What is Building Information Modeling (BIM) and how does it benefit architectural modeling?
- A5: BIM is a digital representation of a building’s physical and functional characteristics. It integrates data-rich information about components, systems, and spatial relationships, enhancing collaboration, accuracy, and efficiency in design and construction. Key BIM tools include Revit and ArchiCAD.
Q6: How does MagiCAD enhance BIM workflows?
- A6: MagiCAD is a BIM tool that specializes in mechanical, electrical, and plumbing (MEP) design. It integrates with software like Revit to provide precise modeling of MEP systems, improving coordination, reducing errors, and enhancing overall project efficiency.
Q7: What are hybrid models, and how are they used in architectural modeling?
A7: Hybrid models combine traditional techniques with modern technologies, such as using laser-cut components in handcrafted models or integrating 3D printed parts. This approach leverages the strengths of both methods to create detailed and sophisticated representations.

